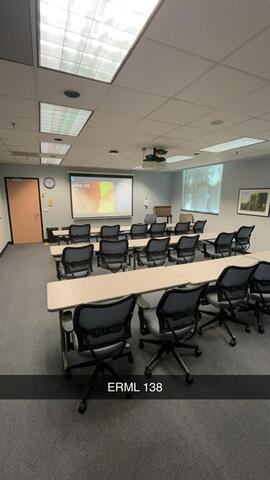
Doug Wolters
Senior Director of Operations, Facilities Planning & Management
dwolters@illinois.edu
ACES Facilities Planning and Management (FPM) oversees all facilities operations for the college, including strategic planning, space assignment and utilization, major capital projects, building maintenance, and general safety oversight.
FPM is also responsible for facility management and operations for three ACES-managed facilities: Edward R. Madigan Lab (ERML), National Soybean Research Center (NSRC), and the ACES Library, Information and Alumni Center (LIAC).
FPM provides, at a minimal charge, liquid nitrogen (LN2) for research purposes. The dispersal unit is located at ERML (Edward R Madigan Laboratory) interior Northwest Loading Dock (facing Gregory Drive).
LN2 Pricing: $2.54 per liter with a minimum refill of 25 liters; billing is processed quarterly
To submit an LN2 refill request, please complete the online request form: https://go.aces.illinois.edu/nitrogenform
All requests will be responded to within one (1) business day with the current padlock code. The requestor will then have one (1) business day to complete their refill.
FPM oversees and schedules four (4) conference rooms at ERML and four (4) conference rooms at NSRC (National Soybean Research Center). Food and beverages, including catering, are allowed within the conference rooms, and clean-up is required.
To reserve a conference room at ERML or NSRC, please email Darlene Dallas (drdallas@illinois.edu) and Darren Gentzler (gentzlr@illinois.edu). Please include the purpose of the meeting, how many people will be in attendance, and the faculty or unit associated with the reservation.
ERML conference rooms are designated meeting locations; classes/academic meetings/seminars where the participants may earn a grade and/or credit hours are prohibited.
Each conference room has a built-in projector system for presentations and countertop space that can be used for catering purposes. The Mersive Solstice App is required to access the projector system.
Rooms 138 and 350A are prioritized for scheduling reoccurring ERML faculty lab meetings with their research teams. They are also available for non-reoccurring meetings scheduled on a first-come-first-served basis.
Room 350B is to be used for larger (30+ people) and 350C for smaller groups (20 or fewer people) and non-reoccurring meetings on a first-come-first-served basis.
There is no charge for using conference rooms.
Capacity for each Conference Room:
All conference rooms at NSRC are for in-person meetings only. No additional technology services are provided. NSRC conference rooms are designated meeting locations; classes/academic meetings/seminars where the participants may earn a grade and/or credit hours are prohibited.

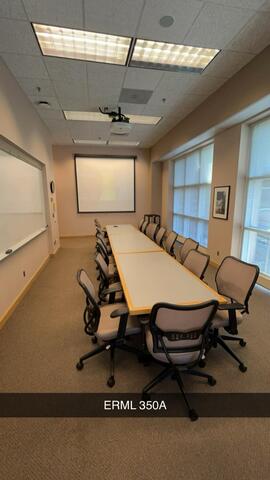
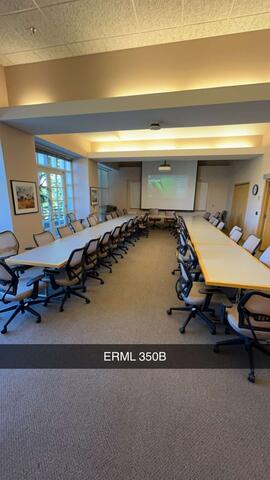
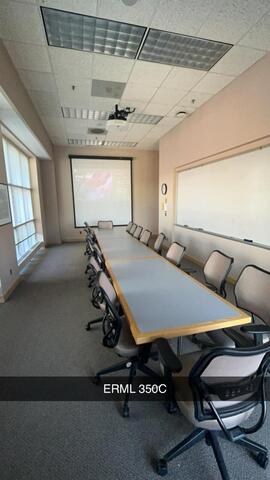
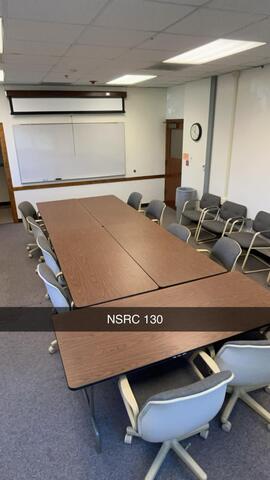
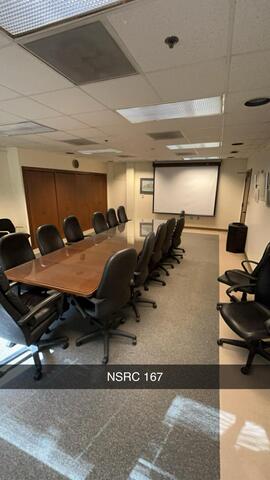
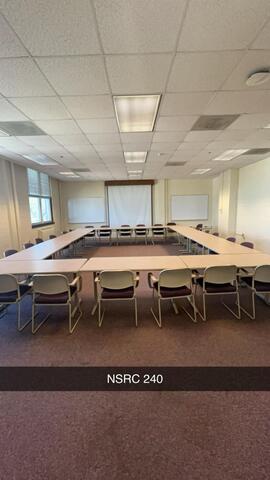
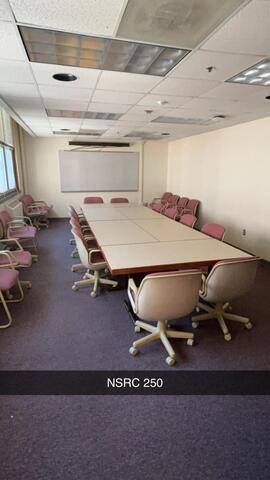
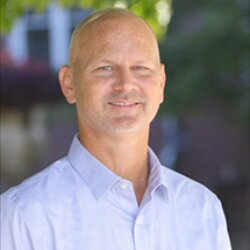
Doug Wolters
Senior Director of Operations, Facilities Planning & Management
dwolters@illinois.edu
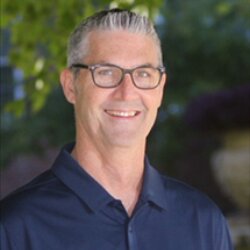
Darren Gentzler
Construction Project Coordinator II, Facilities Planning & Management
gentzlr@illinois.edu
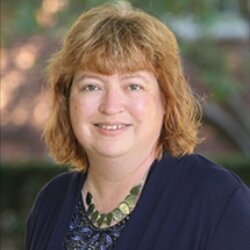
Darlene Dallas
Office Administrator, Facilities Planning & Management
drdallas@illinois.edu
227 Mumford Hall, MC 710
1301 W Gregory Dr.
Urbana, IL 61801
Email: aces@illinois.edu