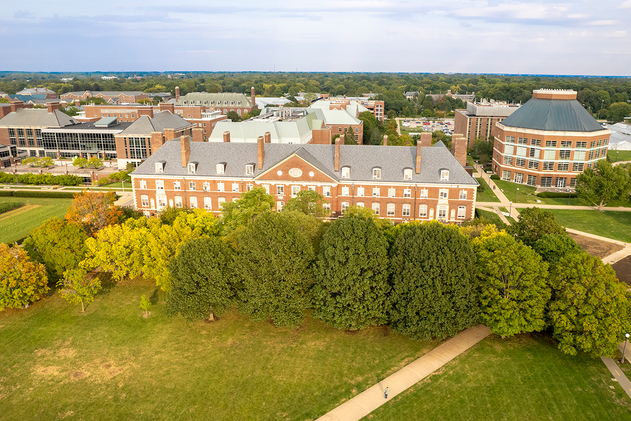Pumping new life into the heart of ACES

Climbing the well-worn marble stairs, one cannot help but think of the generations of students and faculty who have tread these hallowed halls. Mumford Hall has been called the heartbeat of the College of Agricultural, Consumer and Environmental Sciences. Home to the dean, administrative offices, and the Department of Agricultural and Consumer Economics, it is the flagship of ACES.
Dedicated on Jan. 25, 1924, the new Agriculture Building was the first building designed and constructed by Charles A. Platt, a landscape gardener/architect, who was entrusted with envisioning a comprehensive campus plan for the University of Illinois Urbana-Champaign. The building was renamed Mumford Hall in 1946 after the former dean Herbert Windsor Mumford, who served in the role from 1922 to 1938.
Echoing the sentiments of supervising campus architect James White and the discharged planning firm Holabird and Roche, Platt’s plan called for cohesive building designs to provide unity across the burgeoning campus.
Mumford Hall’s Georgian Revival style, which epitomizes rectangular and symmetrical design, set the tone for buildings to come.
“With a steeply pitched green slate roof, an abundance of chimneys and dormers, and a red-brick exterior trimmed in limestone, the three-story (plus attic) new Agriculture Building [Mumford Hall] would determine the look of the south campus,” according to the An Illini Place: Building the University of Illinois Campus.
“But Platt’s great innovation was massing or clustering buildings with ornamental gateways and enclosed cozy inner courtyards connecting the clusters, like little neighborhoods. Platt’s imposing structures — think Mumford Hall and the Library — had both public and private faces. On the side facing the broad malls—grassy open spaces—they presented a monumental front with uniform high cornice lines. But the view from the courtyards was more human and homey, with lower cornice lines and less detail.”
A century later, Platt’s thoughtful facade is mired by noisy, inefficient air conditioning units, and the original grand entrance has long been closed off. But plans are underway to revitalize Mumford Hall to meet the college’s needs for the next 100 years.
A feasibility study, completed in September 2023, provides a renovation roadmap that will restore the building’s grandeur from the inside out. The original central entrance will be reopened — with a brand-new plaza opening to the quad on the west side of the building — to welcome students into a redesigned first floor featuring much-needed spaces for student engagement and collaboration. Currently, the plans also call for a coffee shop where students can congregate and refuel. The work will also incorporate energy-efficient heating, ventilation, air conditioning improvements, a modern fire sprinkler system, new windows, tuckpointing — and more.
The project is estimated to cost $65 million, which encompasses $6.5 million from Academic Facilities Maintenance Fund Assessment (AFMFA) student contributions for window replacements and tuckpointing. AFMFA helps address deferred maintenance projects on the Urbana campus with the goal of making a transformative impact in highly utilized teaching and learning environments. The college has begun fundraising for the remaining $58.5 million, including naming opportunities for the various study, collaboration, and classroom spaces.
Once the necessary funding is secured, an expert team of architects and engineers will be engaged to initiate the formal design phase. This phase will entail comprehensive planning, conceptualization, and meticulous documentation of the design to ensure the project aligns with its goals and objectives. These plans and blueprints will transform into tangible renovations during construction.
The hope is that by pumping more resources and amenities into Mumford Hall, the college can ensure that it remains a vital center for student success and well-being for the next century.
"The revitalization of Mumford Hall will make this building the heart of our college, uniting all students under one roof regardless of their majors,” said ACES Dean Germán Bollero. “This transformation will create a central hub where everyone can come together, fostering a stronger, more connected ACES community."
Make a contribution to the Mumford Hall Renovation Fund - 11339983 online. To explore other giving and naming opportunities, contact the Office of Advancement at 217-333-9355 or acesadvancement@illinois.edu.